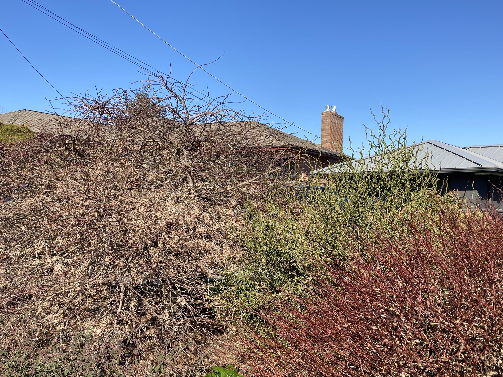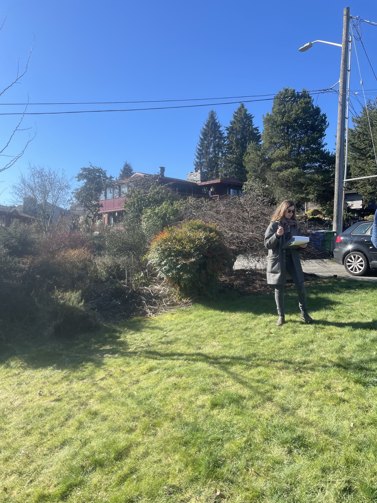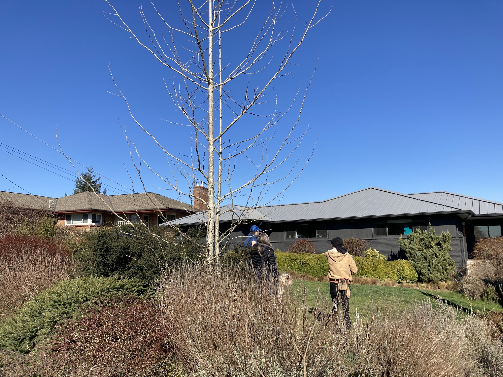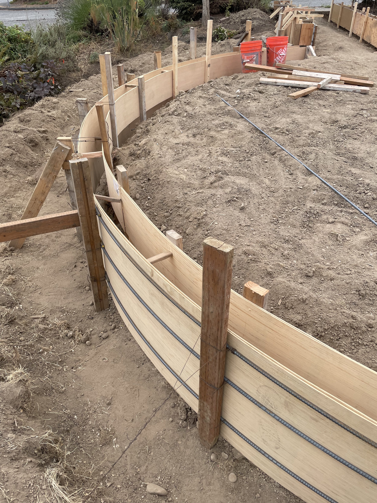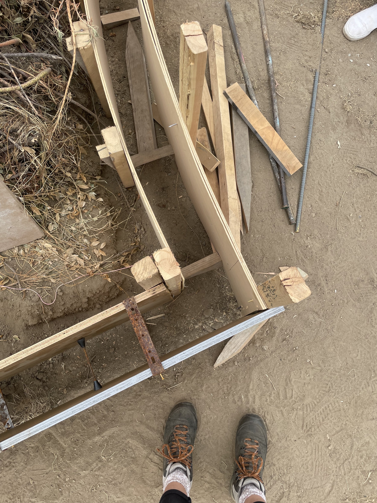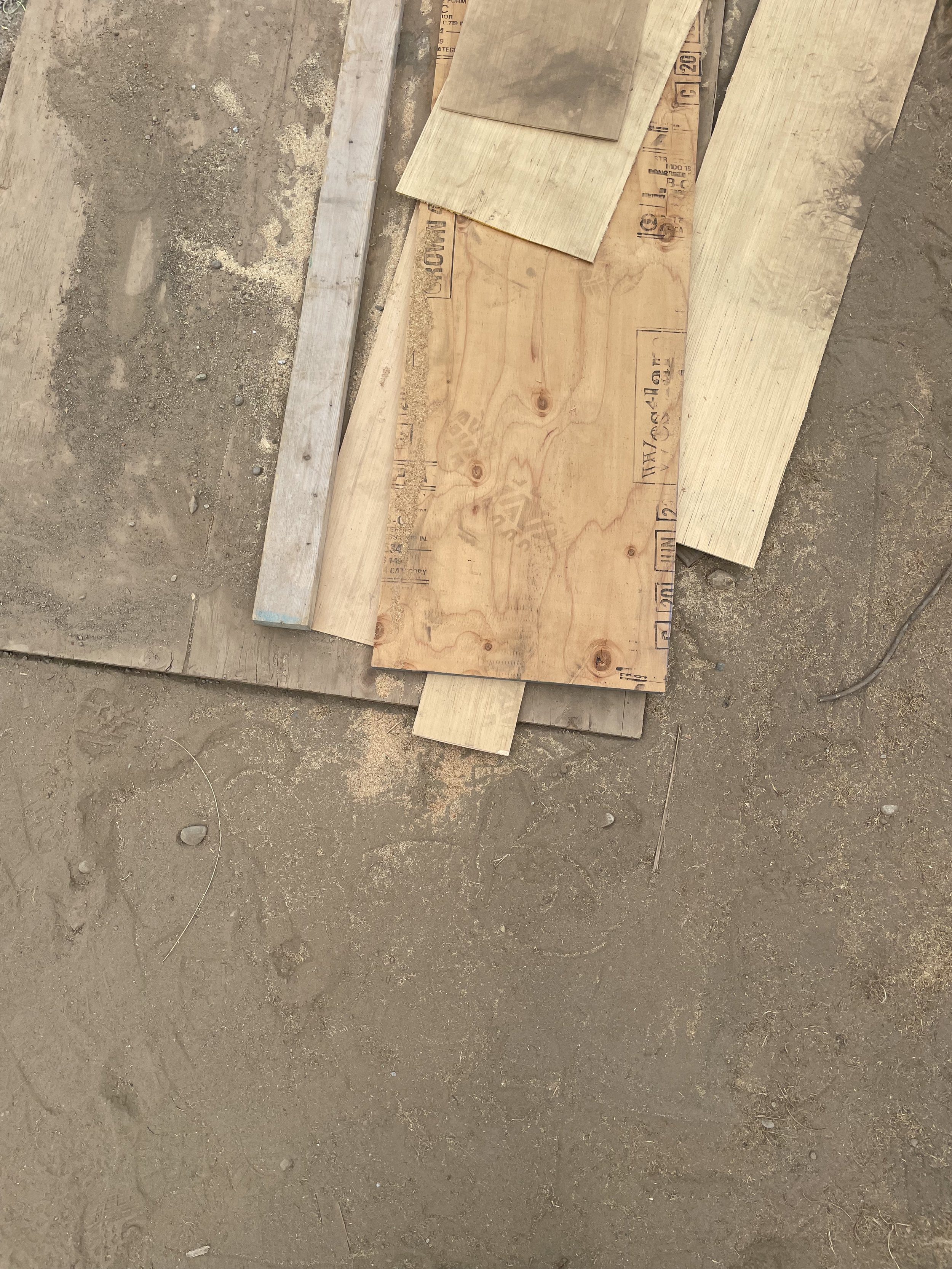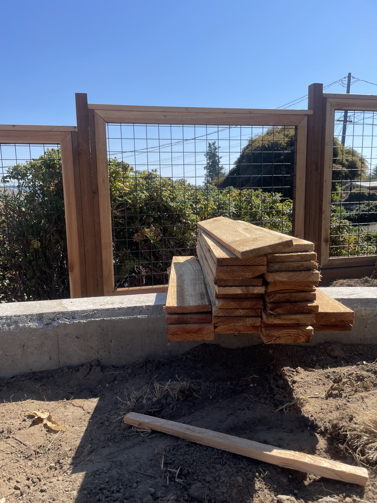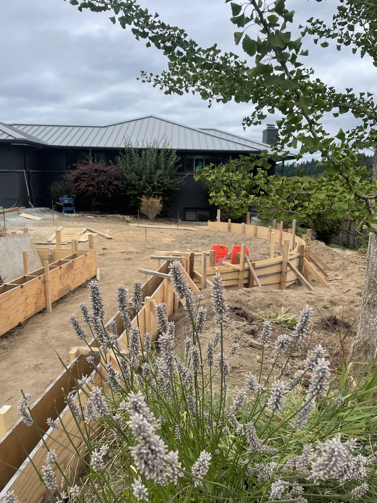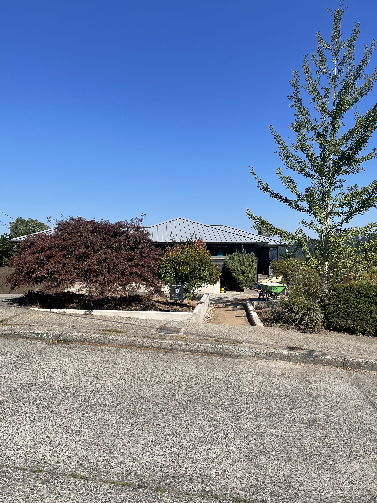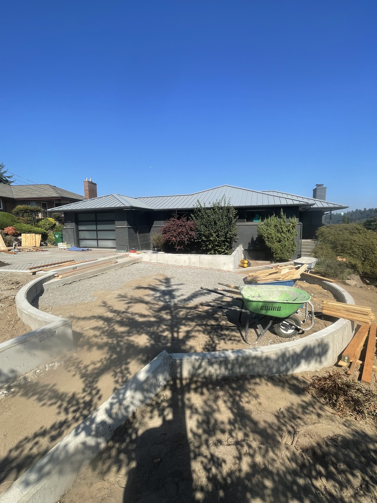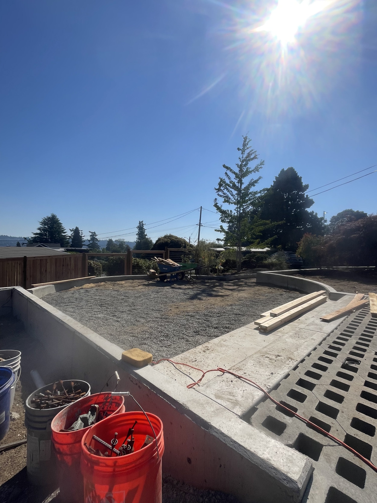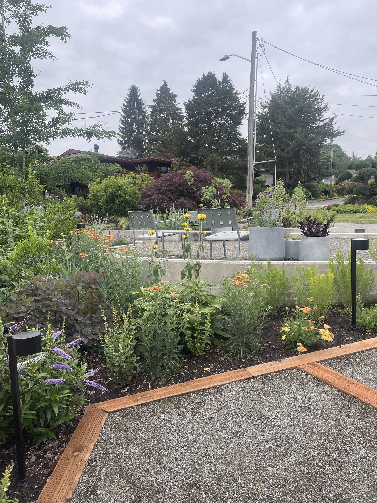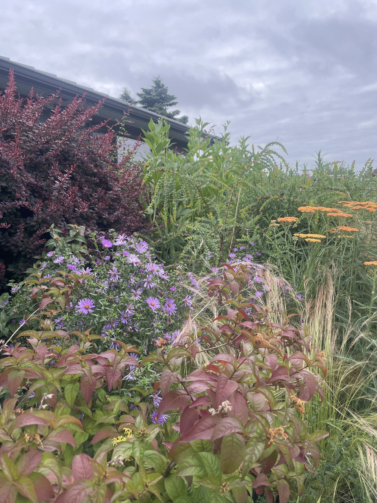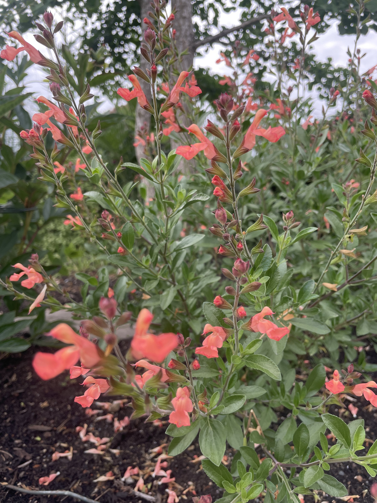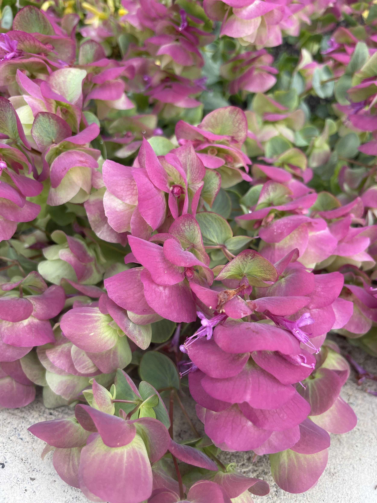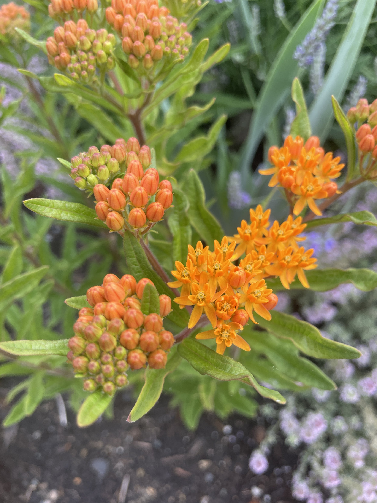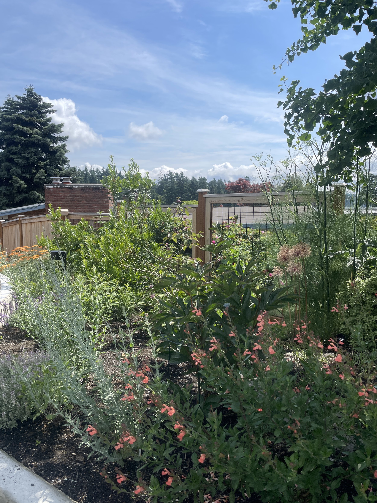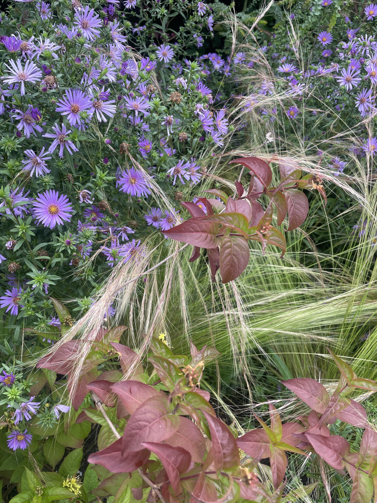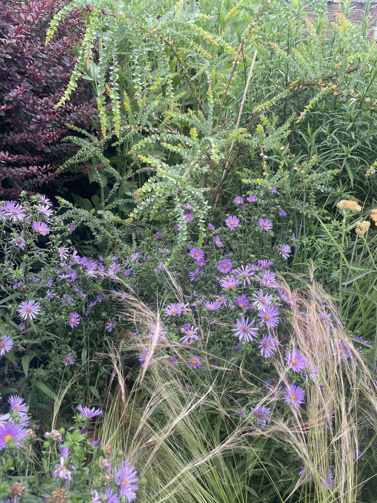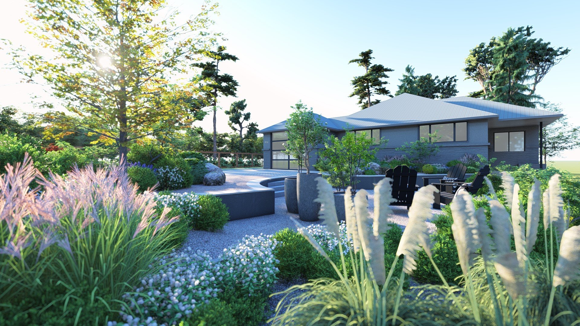HAWTHORN HOUSE
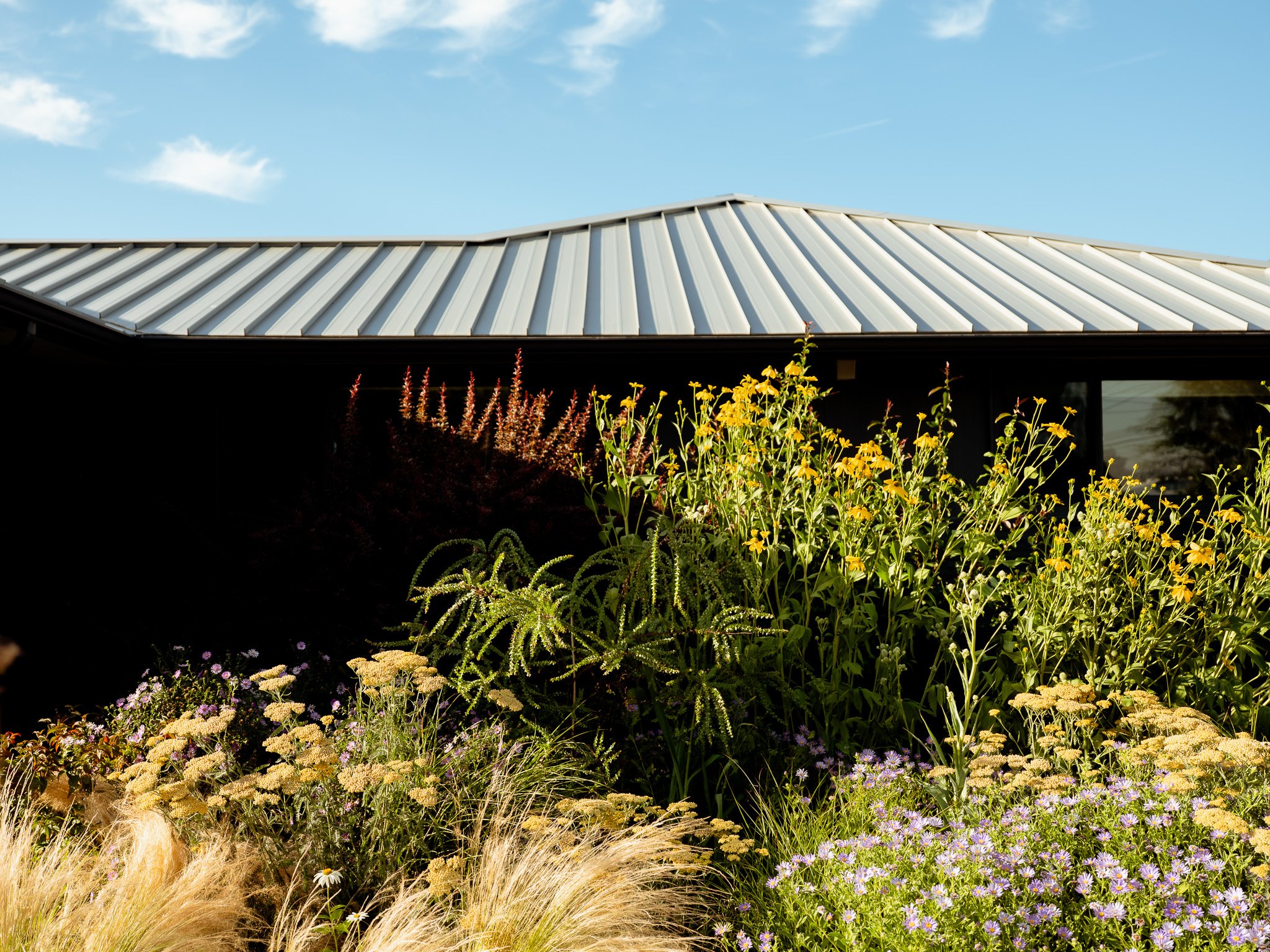
Brief
Design of low maintenance, drought tolerant, pollinator-friendly front yard in full sun, while reworking the driveway to accommodate two cars and updating the fencing around the perimeter.
Concept
We developed this concept after our meeting together and studying the shapes already found in the current site’s landscape. We believe it would be visually interesting to echo the lines from different parts of the house and how they “fall” in between the property lines. This also allows the front yard to speak a similar language aesthetically to what is found in the backyard. For example, integrating materials such as: concrete slabs, gravel, wooden beams, small steps, and thoughtful and ergonomic terracing.
The driveway was widened, to allow two cars to be parked side by side. This extension also creates a pathway, using a permeable surface, and increases accessibility and flow between the front gate on the west side, to the refuse bin and air conditioning corral. These structural modifications are unified by design. Widening the area near the garage also allows the path to the house to be altered and become more integrated into the whole space.
To create a more functional and level garden area we created various terraced zones spanning from the driveway to the eastern side of the garden. By re-creating new surfaces in the space, a newfound continuity can be utilized for additional low-maintenance plantings.
In addition, by removing a majority of plants in the front we’ve opened up the dialog for more unique drought-tolerant and pollinator-friendly plants, addressing the heat of the summer and the need for creating some shade for soil moisture retention and overall health for plants and their succession process. We’ve researched and curated a combination of species to ensure biodiversity and multi-seasonal interest. These primarily evergreen and deciduous perennials were paired appropriately between the hardscape pathways, terraces, and the house. Our vision for this project is to provide a sensorial experience, a story woven by the stylistically linear lines from mid-century modern architecture and the sweet undulations of plant groupings for all to enjoy.
Location: Seward Park, Seattle, WA
Livingroom: Jay Hudson + Kelly Tivnan
Client: Private Residence
Size: Approx. 3000ft²
Duration: 2022
Status: Complete + Ongoing Landcare
General Contractor: GMC Landscapes
Photos: Ben Lindbloom
